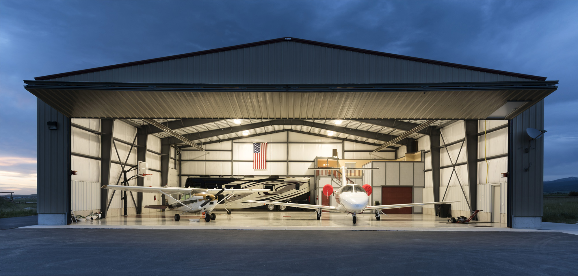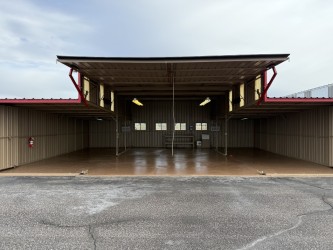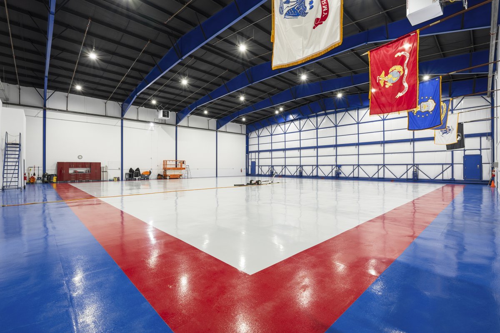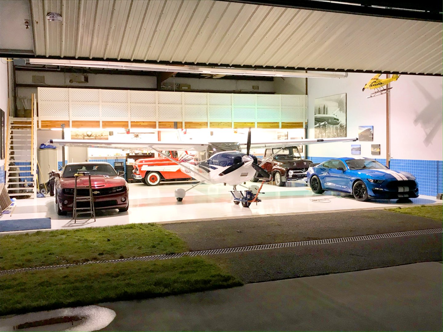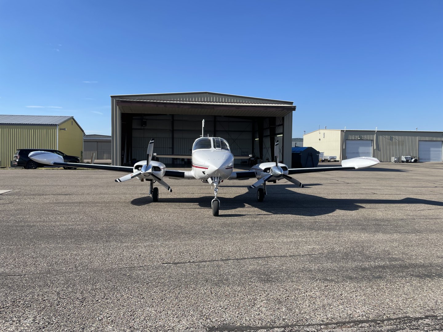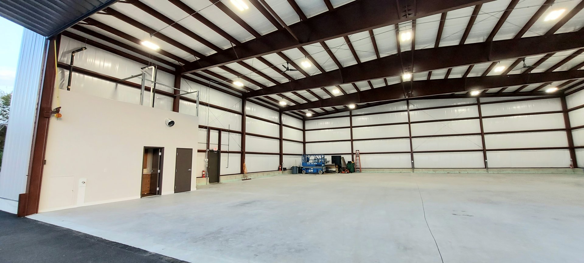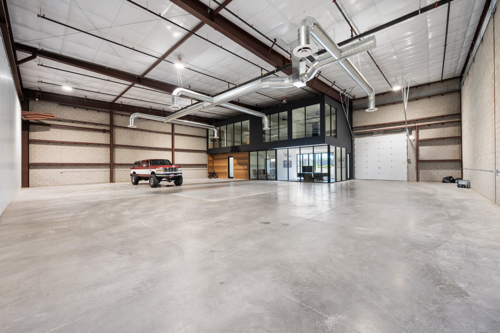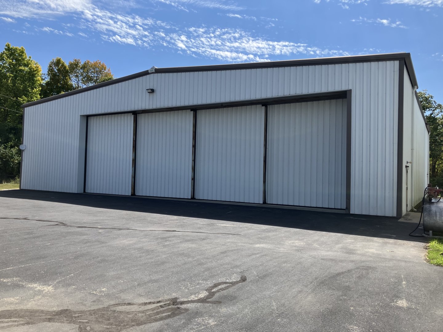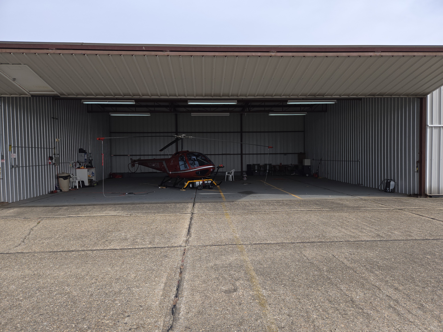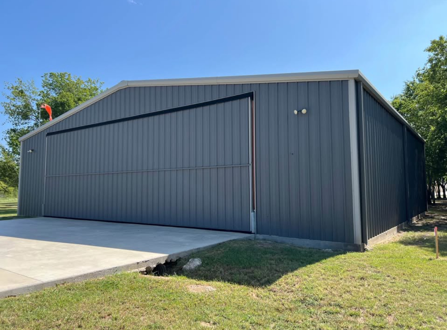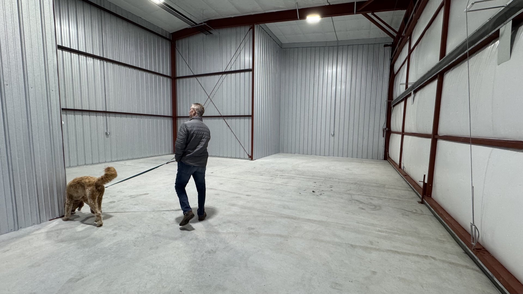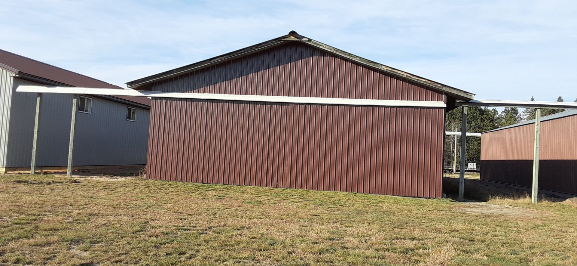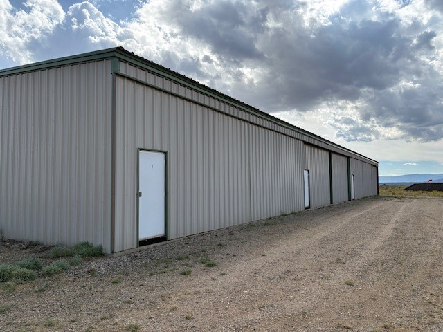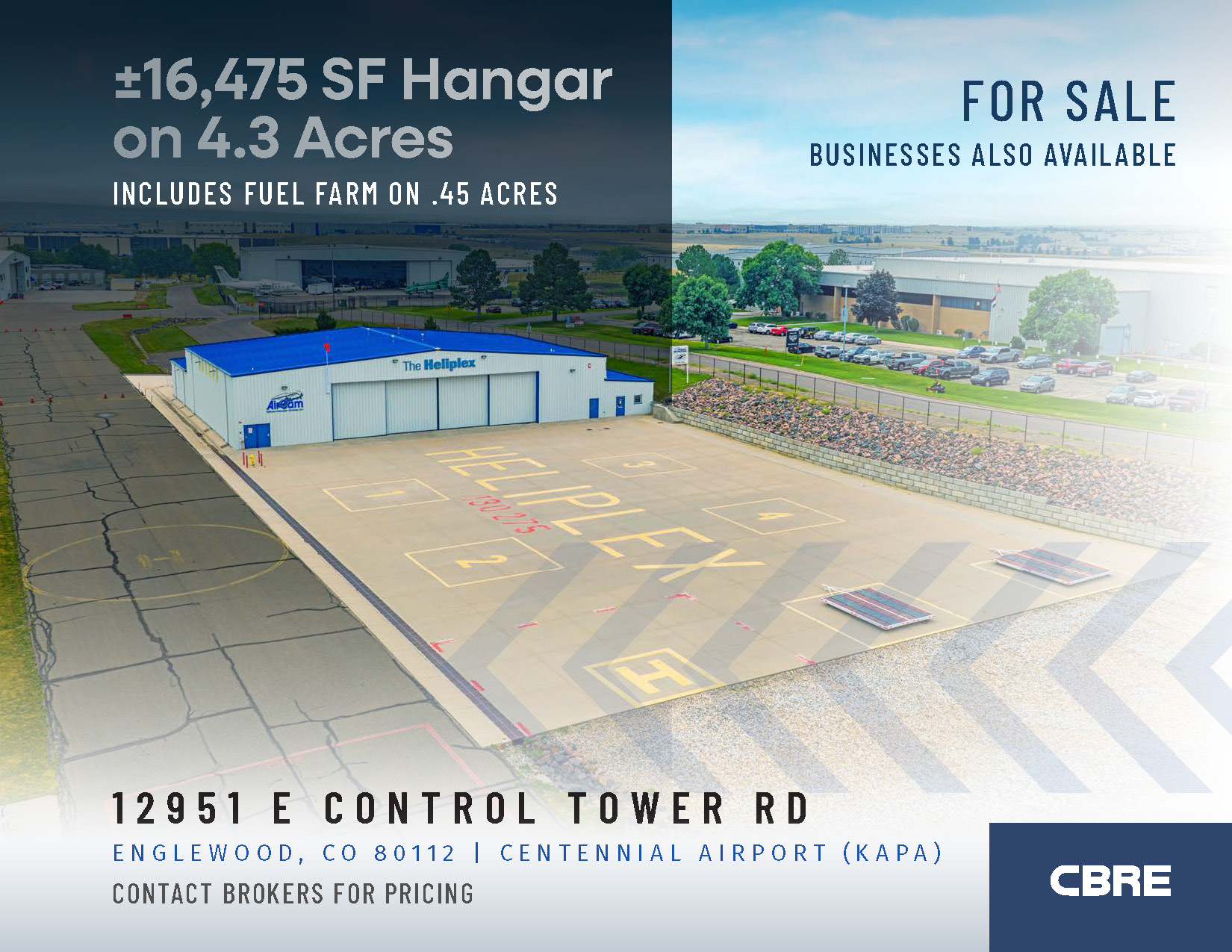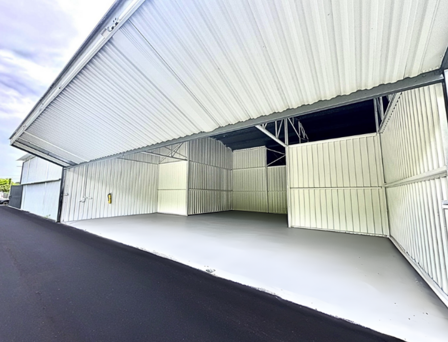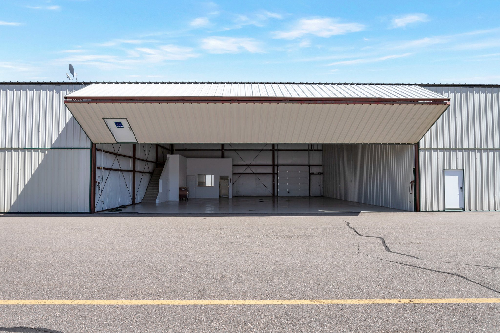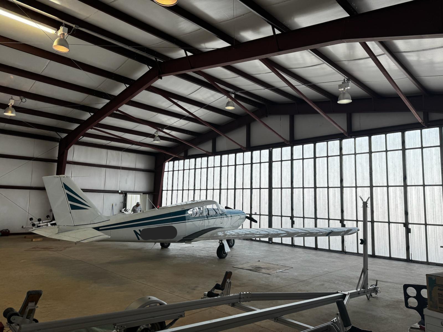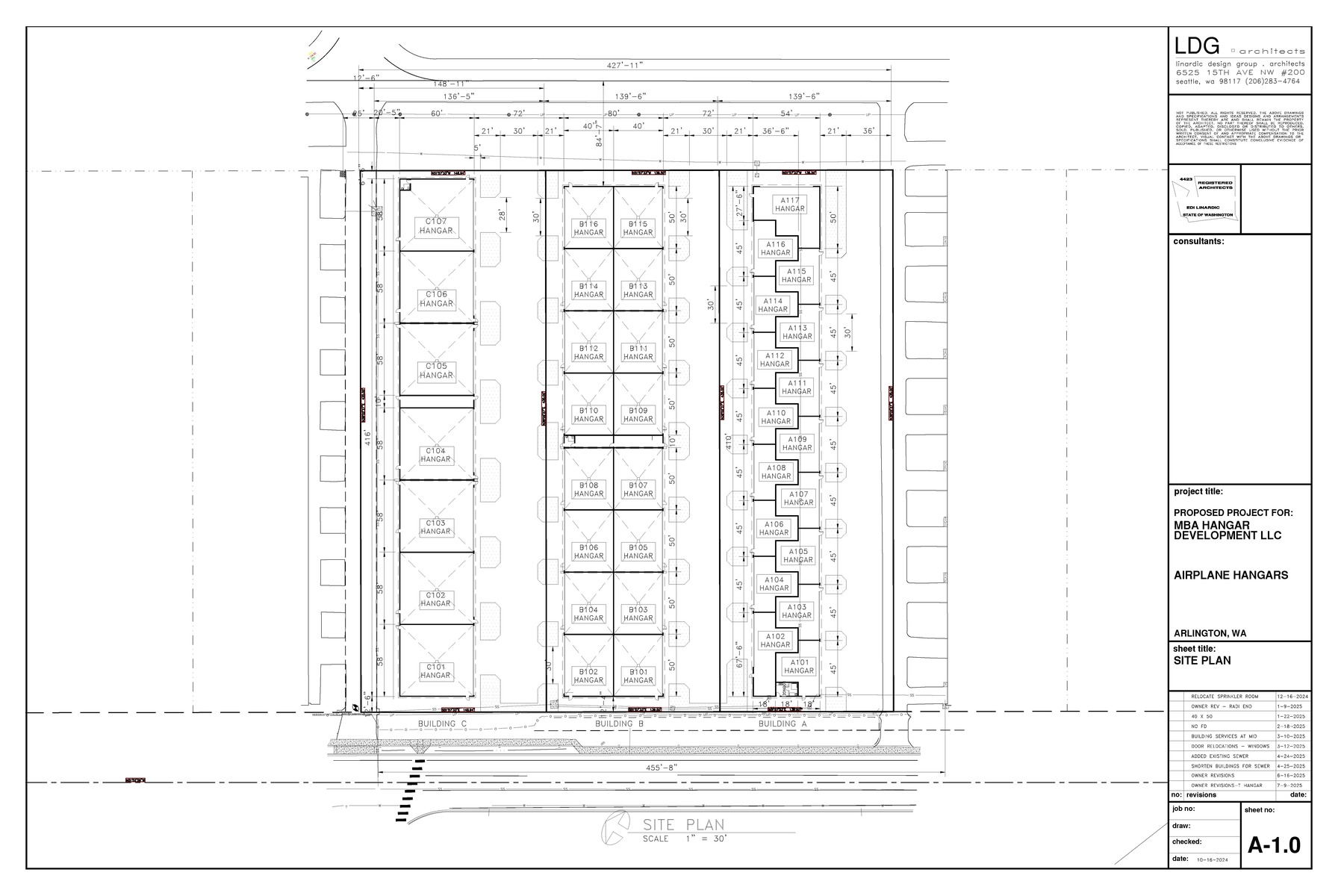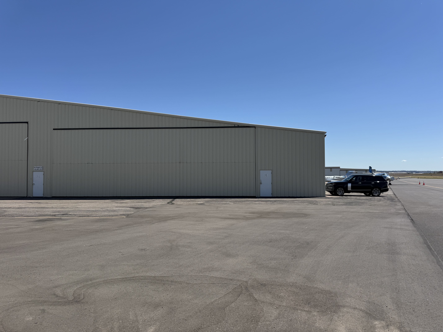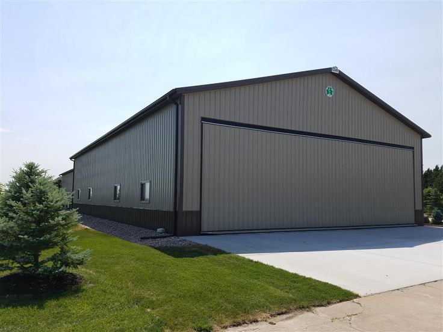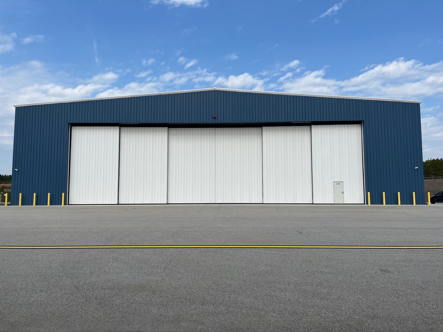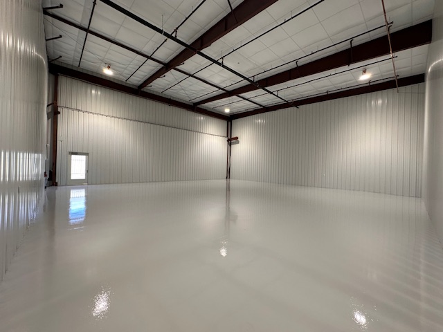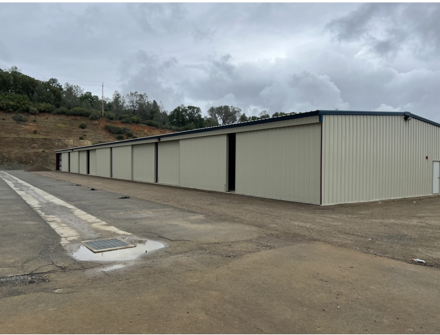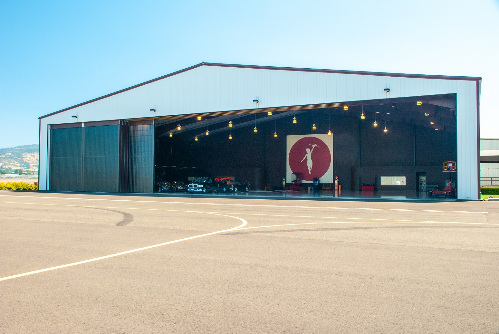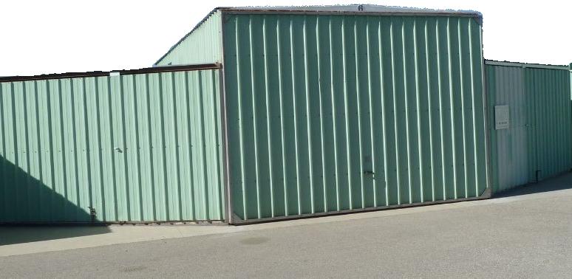Hangars for You
Market your Hangar
Solutions
Specialized solutions to simplify and enrich your hangar lifestyle experience.
Specialized solutions to simplify and enrich your hangar lifestyle experience.
Testimonials

I'd like to complement Hangar Trader For the fast response. I received a call regarding one of my hangars within 24 hours of posting my ad. Great customer service also!

I chose the "Full Throttle" Ad package and sold my hangar in 21 days. Use HangarTrader; it works!

Easily 1/3 of Air Harbors T-Hangars inquiries come from HangarTrader.com.
Great qualified leads.

I was searching for a hangar, found HangarTrader.com and bought a hangar the next week. Now that is what I call, "it works!"

I sold my hangar on your website in 2 weeks after I placed my Afterburner AD.
HangarTrader is the best website for hangars!

On Friday I sent an e-mail to HT describing a stubborn problem I had listing my Hangar. On Saturday morning, Bruce, owner of HangarTrader, called me to apologize and learn the details. By Sunday morning Bruce had fixed the problem and my Ad was up and running. I haven't seen that level of customer service elsewhere in 25 years. Thank you HangarTrader!
Hangars by Airport ID
Hangars by City
Hangars by State
Hangars by Airport ID
- 008
- 18KS
- 1B9
- 1C9
- 1L4
- 1L8
- 1TA7
- 1TE4
- 1v6
- 20V
- 21D
- 28J
- 2W3
- 3J1
- 3L2
- 41TS
- 42U
- 4S1
- 50S
- 52F
- 5AZ3
- 5S6
- 88r
- 9y7
- AKNM
- APA
- ATW
- AVK
- BLI
- Brown Field
- BVS
- BZN
- CA35
- CNO
- Crest Airpark
- D17
- E35
- EGE
- ENW
- EWB
- F70
- FA-99
- FAA LID: 53U
- FD08
- FD44
- FTY
- GLE
- GNB
- GSO
- GYR
- Hesperia - Private
- IAG
- ISP
- K3S8
- K66Y
- K88M
- KAEG
- KAJO
- KAJZ
- KAJZ, KMTJ
- KANE
- KAPA
- KASH
- KAUN
- KAVO
- KAVQ
- KAWO
- KBAF
- KBDN
- KBIL
- KBLI
- KBMC
- KBNA
- KBVS
- KBZN
- KCCB
- KCFO
- KCHD
- KCLM
- KCMA
- KCNO
- KCOE
- KCON
- KCOS
- KCRQ
- KDAB
- KDED
- KDIJ
- KDLS
- KDRO
- KDVO
- KDXR
- KE98
- KENW
- KEQY
- KEUL
- KEWB
- KEZZ
- KFCM
- KFFZ
- KFMM
- KFNL
- KFOK
- KGEU
- KGKT
- KGPI
- KGSO
- KGTU
- KHFD
- kHIO
- KHLN
- KHND
- KHSA
- KHWD
- KIEK
- KISP
- KJER
- KJVL
- KLCI
- KLGB
- KLHM
- KLHZ
- KLMO
- KLPC
- KLWM
- KMEV
- KMFR
- KMHT
- KMHV
- KMKC
- KMKY
- KMWH
- KMYF
- KMYL
- know
- KOAJ
- KOAK
- KOBE
- KOCF
- KOCH
- KOEO
- KOGD
- KOMN
- KPAE
- KPGA
- KPGD
- KPIE
- KPLN
- KPMP
- KPRZ
- KPVG
- KPYM
- KRAC
- KRAL
- KRIL
- KRLD
- KRNH
- KRNM
- KS50
- KS93
- KSCA
- KSCH
- KSDL
- Ksdm
- KSEE
- KSEF
- ksez
- KSGU
- KSLE
- KSLN
- KSMO
- KSOW
- KSPB
- KSPK
- KTAN
- KTCC
- KTHA
- KTIW
- KTTN
- KTVC
- KUGN
- KVAY
- KVGT
- KVNY
- KVRB
- KWLM
- KXBP
- L26
- LAL
- LCI
- LGB
- LWM
- M57
- m94
- MFR
- MY72
- NA
- Oceana County Airport CO4
- ONO
- PAE
- PAGQ
- PALH
- PDK
- PGD
- PLU
- PSP
- RIW
- S21
- S27
- S50
- SDL
- sdm
- SFF
- SZP
- T31
- t67
- TE86
- Tews Field Airport
- THA
- Thun Field
- TIW
- TS85
- TX32
- U14
- U56
- UGN
- VNY
- VRB
- X49
- XS09
Hangars by City
- Albuquerque
- Alva
- Anchorage
- Anna
- Appleton
- Arlington
- Atlanta
- Auburn
- Avon Park
- Backus
- Barron
- Belgrade
- Bellingham
- Bend
- Big Lake
- Bigfork
- BILLINGS
- Blaine
- Bridgeport
- Brigham City
- Burlington
- Burlinhton
- Cal Nev Ari
- Caldwell
- Caldwell Id
- Camarillo
- Cameron
- Carlsbad
- Cassville
- Centennial
- Chamblee
- Chandler
- Chehalis
- Chesapeake
- Chino
- Cle Elum
- CLEARWATER
- Colorado Springs
- Colusa
- Concord
- Conroe
- Corona
- Crescent City
- Dallesport
- Danbury
- Daytona Beach
- Del Norte
- DELAND
- Delray Beach
- Delta
- Delta, CO 81416
- Diamond Head
- Driggs
- Durango
- eagle lake
- East Taunton
- Eatonville
- Eden Prairie
- Edgewood
- EL Cajon
- Englewood
- Erie
- Eureka
- Everett
- Ewing
- Fabens
- Fort Morgan
- Fort Worth
- Gainesville
- Georgetown
- Gig Harbor
- Gilford
- Glendale
- Gold Beach
- Goodyear
- Granby
- Grants Pass
- Greensboro
- Gypsum
- Hartford
- HAYDEN
- Hayward
- Helena
- Henderson
- Hesperia,
- Hillsboro
- Holbrook
- Hollister
- Hurricane
- Isle
- Janesville
- Jerome
- Kalispell
- Kansas City
- Kenosha
- KENT
- Kiln
- Kremmling
- Laconia
- Lake Elmo
- Lakeland
- Lakewood
- Las Vegas
- Lebanon
- Lincoln
- Lompot
- Long Beach
- Longmont
- Los Lunas
- Loveland
- Manchester
- Mansfield
- Marana
- Marion
- Mattawa
- McCall
- McKinney
- Medford
- Mesa
- Minden
- Mojave
- Monroe
- Morgan
- Moses Lake
- Mountain Green
- Mukilteo
- mulberry
- Murrieta
- N. Andover
- Naples
- Nashua
- Nashville
- Nephi
- New Bedford
- New Berlin
- New Richmond
- New Waverly
- Niagara Falls
- North Andover
- North Las Vegas
- Novato
- Oakland
- Ocala
- Ogden
- Okeechobee
- Ontario
- Ormond Beach
- Osceola
- Overgaard
- Page
- Palatka
- Palm Springs
- Parma
- Pellston
- Penrose
- Plymouth
- Pompano Beach
- Port Angeles
- Port Orford
- Pottsboro
- PRINEVILLE
- Punta Gorda
- Puyallup
- Queen Creek
- Racine
- Raleigh Durham
- Ramona
- Randle
- Redding
- Richland
- Richlands
- Ridgeland
- Rifle
- Rigby
- Riverside
- Riverton
- Roanoke
- Salem
- Salina
- San Diego
- San Rafael
- Santa Monica
- Santa Paula
- Santo
- Scappoose
- Scotia
- Scottsdale
- Sebring
- Sedona
- Sevieville
- Shelby
- Show Low
- Showlow
- Sidney
- Spanish Fork
- SPICEWOOD
- Spokane
- ST GEORGE
- St.George
- Sunriver
- Traverse City
- Tucumcari
- Tullahoma
- Udall
- Upland
- Van Nuys
- Vashon
- Vero Beach
- Walden
- Watkins
- WAUKEGAN
- Westfield
- westhampton beach
- WoodsCross
Hangars by State
- Alabama
- Alaska
- Arizona
- California
- Colorado
- Connecticut
- Florida
- Georgia
- Idaho
- Illinois
- Kansas
- Massachusetts
- Michigan
- Minnesota
- Mississippi
- Missouri
- Montana
- Nevada
- New Hampshire
- New Jersey
- New Mexico
- New York
- North Carolina
- Ohio
- Oregon
- South Carolina
- Tennessee
- Texas
- Utah
- Virginia
- Washington
- Wisconsin
- Wyoming

(1).jpg)
