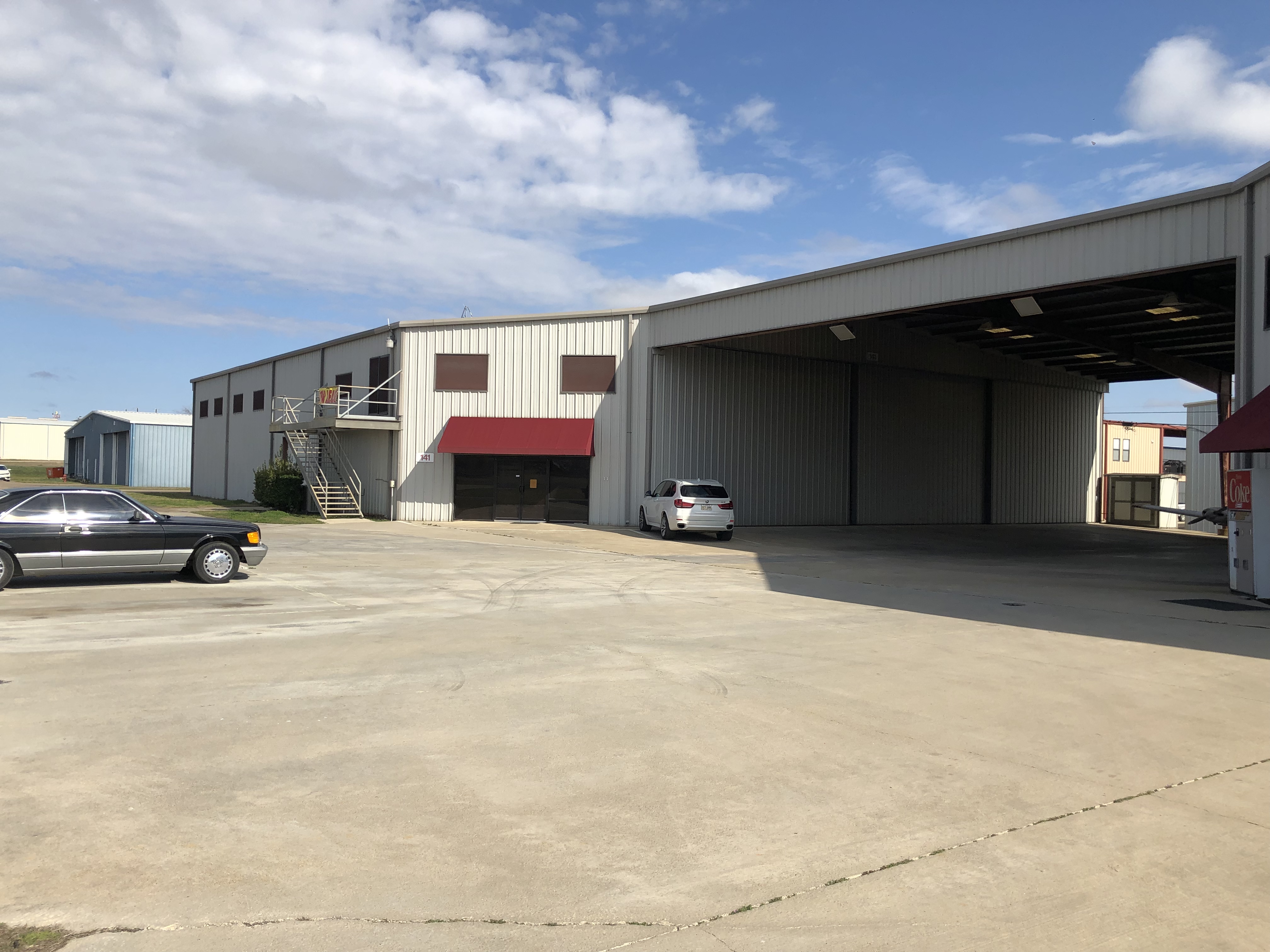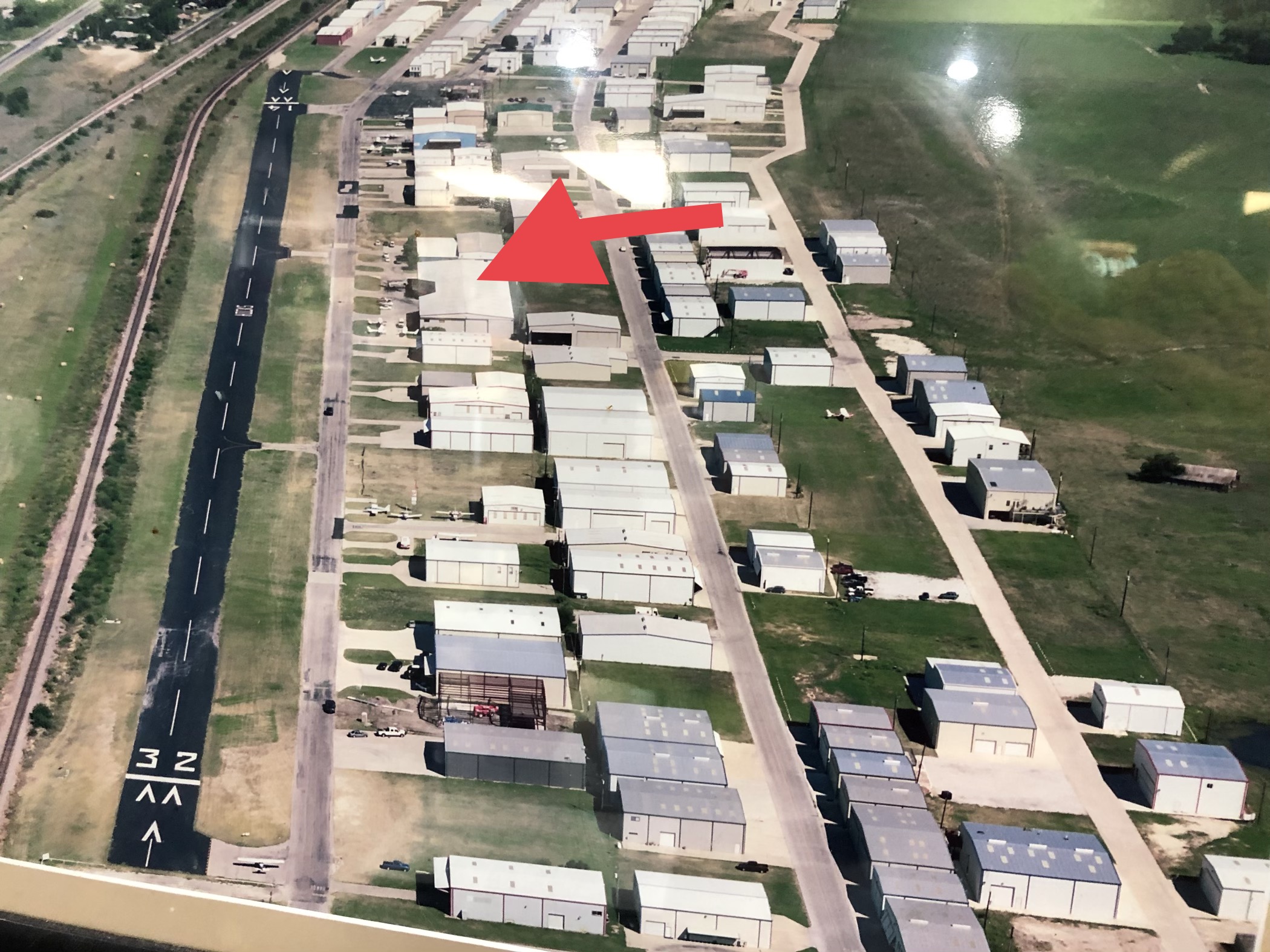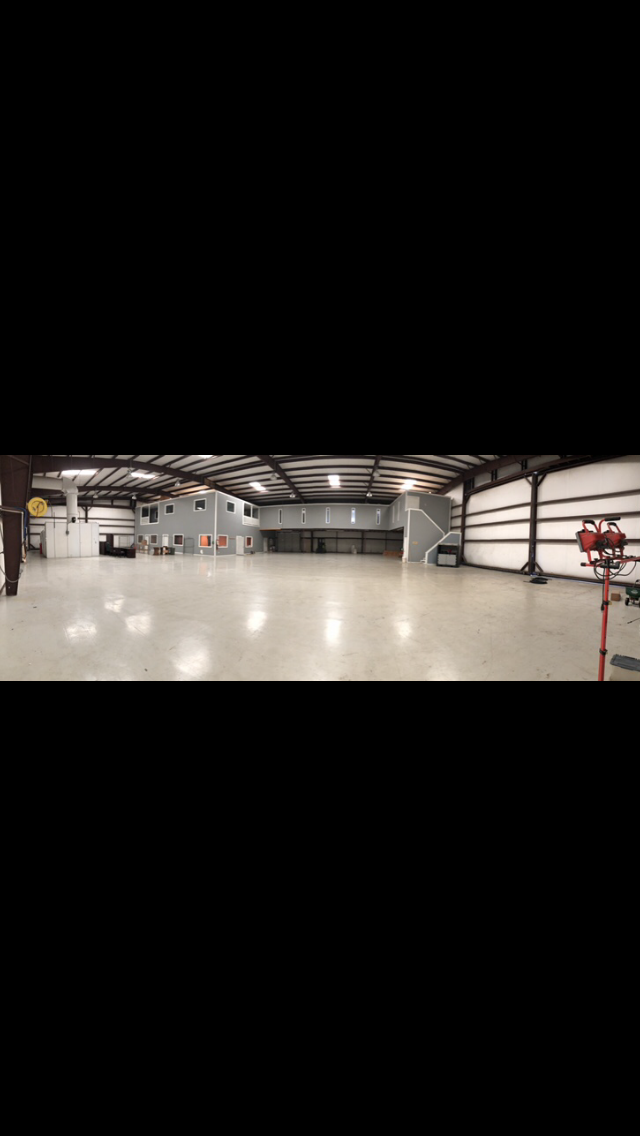Fort Worth Hangar @ Hicks Airfield
Fort Worth Hangar @ Hicks Airfield
More Details
Description:
12,600 SF ground level includes hangar with two 45 sliding doors (one on each side), white epoxy floor, 105 attached awning/concrete parking, forklift, air compressor, paint booth, lobby/reception, copy room, conference room, 2 large offices, 3 1/2 BA, kitchen, slate
1920 SF 2nd level includes 12 offices (7 with closets), full BA, break room with balcony overlooking hangar, lots of windows facing runway, hallway with windows overlooking hangar
Sits on 4 lots
Self Serve Fuel 24/7
Fly in for the best weekend brunch buffet at The Beacon Cafe and check this out!
Hicks Airfield info @ t67.org
Location

Fort Worth Hangar @ Hicks Airfield

Description
12,600 SF ground level includes hangar with two 45 sliding doors (one on each side), white epoxy floor, 105 attached awning/concrete parking, forklift, air compressor, paint booth, lobby/reception, copy room, conference room, 2 large offices, 3 1/2 BA, kitchen, slate
1920 SF 2nd level includes 12 offices (7 with closets), full BA, break room with balcony overlooking hangar, lots of windows facing runway, hallway with windows overlooking hangar
Sits on 4 lots
Self Serve Fuel 24/7
Fly in for the best weekend brunch buffet at The Beacon Cafe and check this out!
Hicks Airfield info @ t67.org
Contact Information
Name: Sherran Marks
Phone: 337-280-3010
Email: contact-0b075fd6@hangartrader.com
Company: Marks Assets Group LLC


