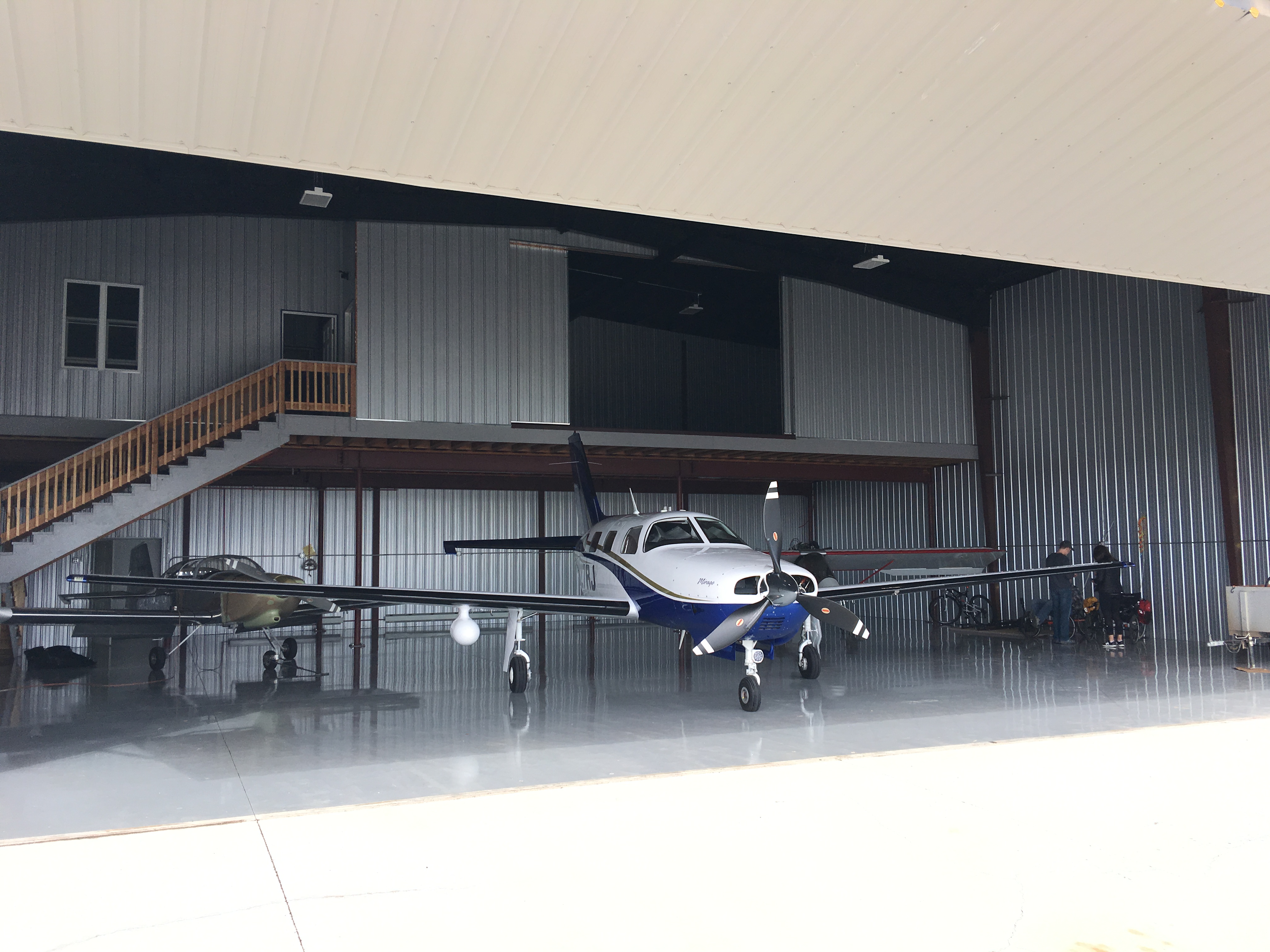68' x 62' Hangar with 50' x 20' Door
68' x 62' Hangar with 50' x 20' Door
More Details
Description:
Longmont Hangar H-18C
4216 sq ft Main Floor - 62 ft by 68 ft
50 ft by 20 ft HighLift Bi-fold Door
10 ft by 10 ft Garage Door with Opener
Two 4 ft Man Doors One in Front and One in Back
Floor Painted with Epoxy base coat and Urethane Top Coat
100 Amp Electrical Service
All LED High Bay lights
Lower Bathroom Toilet, Deep Sink, Electric Hot Water Heater
Baseboard Hot Water Heat
3 to 4 Inches of Spray Urethane Foam Insulation in Walls and Roof
Interior Sheeted with Steel Panels
1265 sq ft Mezzanine
Heated Office with Coffee Mess and Second Bathroom with Toilet, Shower, Deep Sink with Eye Wash
Heated Shop with 20 ft Sliding Doors Opening to Hangar Below
1,000 lb Beam for Trolley and/or Hoist
12 ft Clearance to Hangar Floor















