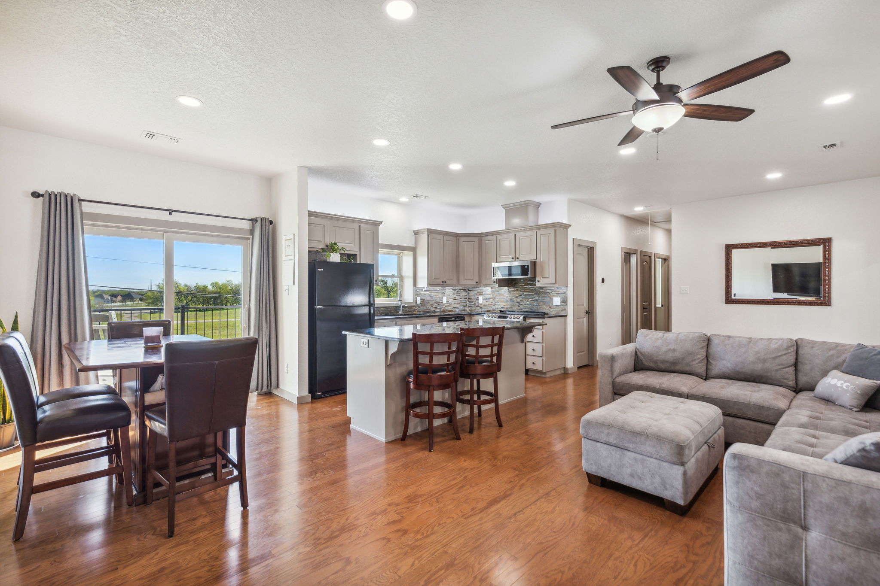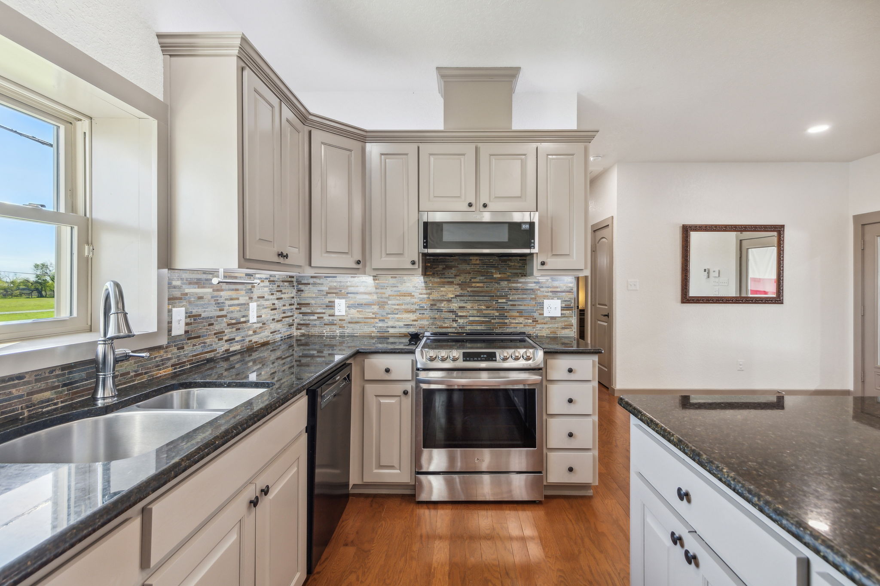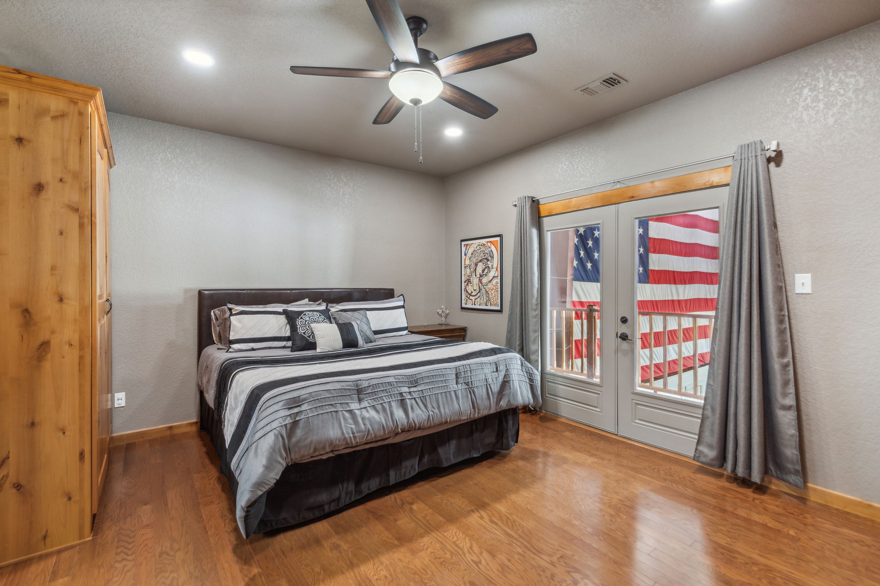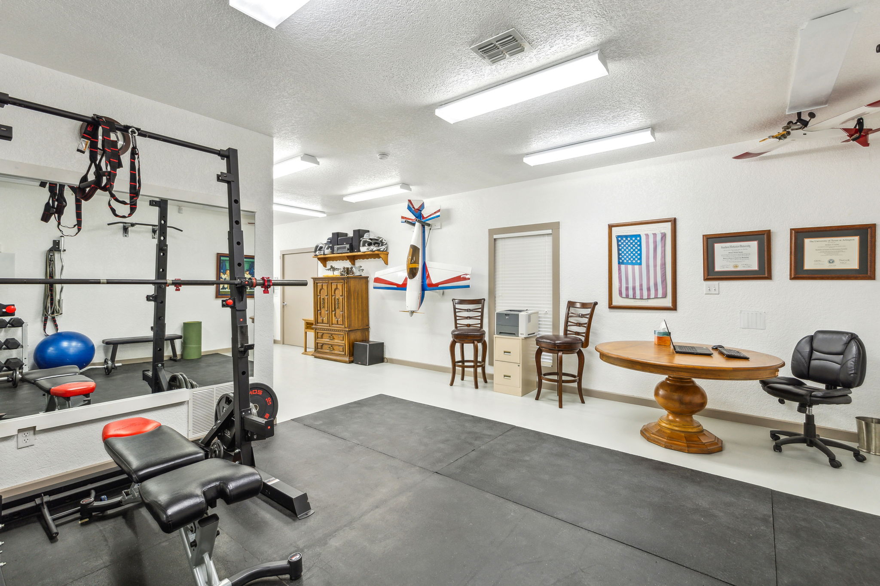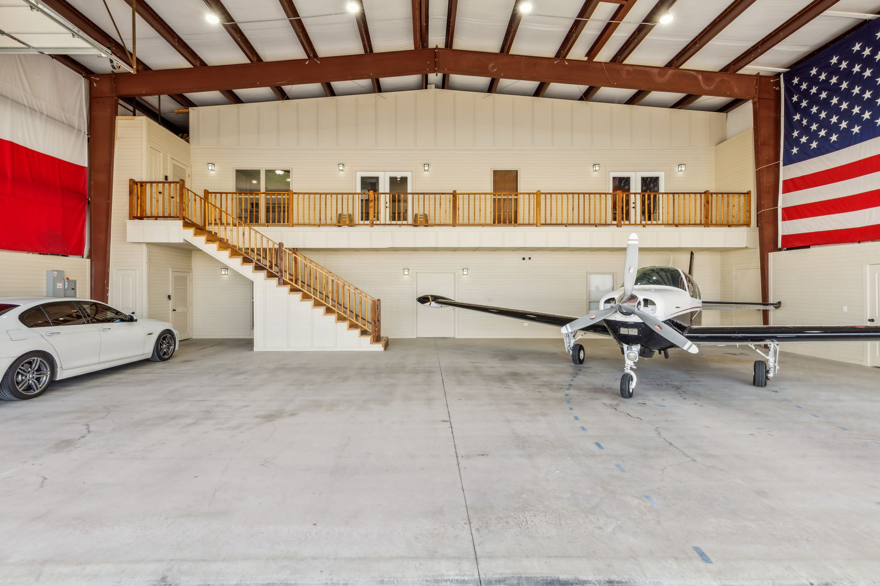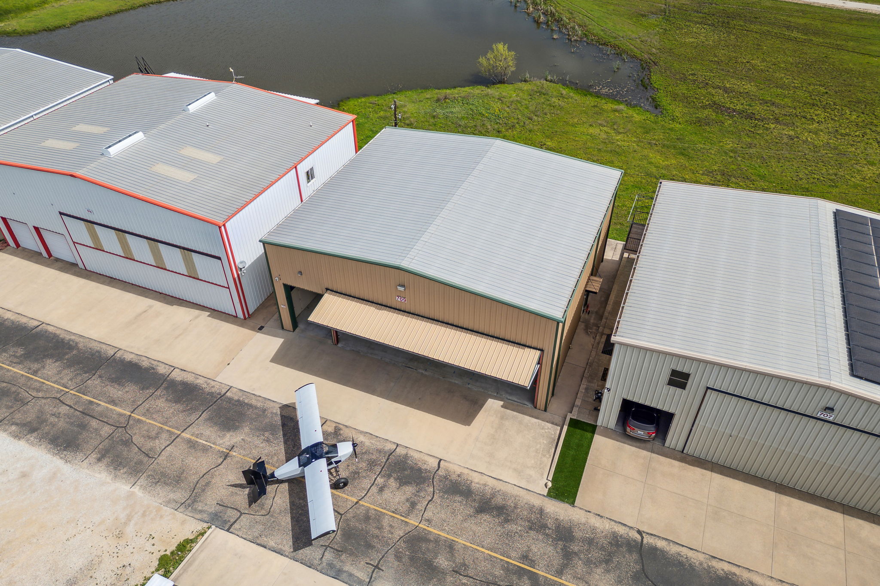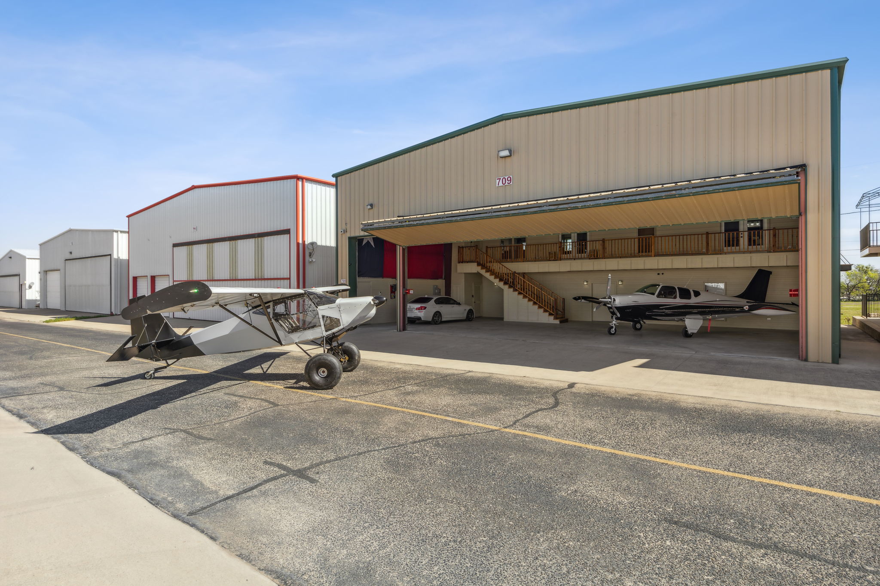Hangar at Hicks Airfield T67 Ft Worth TX
Hangar at Hicks Airfield T67 Ft Worth TX
More Details
Description:
4,500 SF Private Aircraft Hangar with Pilot's Lounge, Pilot's Quarters, and Climate Controlled Workshop at Hicks Airfield (T67); first Level: 1,200 SF (60 x 20) climate-controlled workshop/man cave with 4 foot entry door, full bath, epoxy coated floor, mechanical room, and vault door with safe; second Level: 1,200 SF (60 x 20) pilot's lounge with kitchen, pilot's quarters, private office, two full baths, and laundry room; 60' wide x 55' deep hangar (3,300 SF building footprint); 2,100 SF of dedicated aircraft storage (60' wide x 35' deep); 44 x 16 Schweiss nylon strap electric bi-fold hangar door; 10 x 16 overhead roll up door (for auto access); each level has separate high SEER Trane HVAC units; powered cargo lift (freight elevator) between 1st and 2nd level; hangar was built in 2014; looks new, little to no wear and tear; quick access to the 3,750' x 60' paved, lighted runway 14/32
Location

Hangar at Hicks Airfield T67 Ft Worth TX
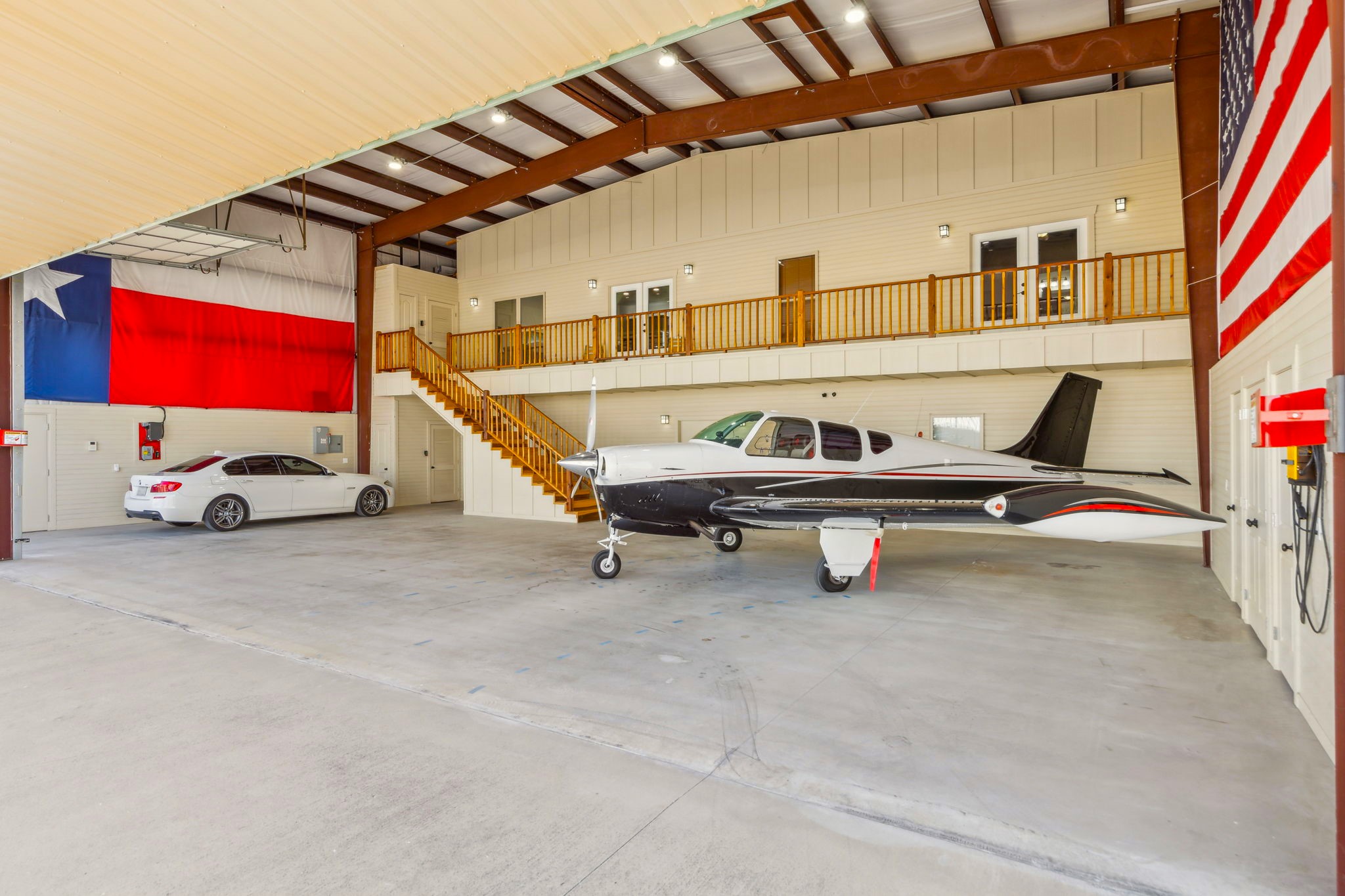
Description
4,500 SF Private Aircraft Hangar with Pilot's Lounge, Pilot's Quarters, and Climate Controlled Workshop at Hicks Airfield (T67); first Level: 1,200 SF (60 x 20) climate-controlled workshop/man cave with 4 foot entry door, full bath, epoxy coated floor, mechanical room, and vault door with safe; second Level: 1,200 SF (60 x 20) pilot's lounge with kitchen, pilot's quarters, private office, two full baths, and laundry room; 60' wide x 55' deep hangar (3,300 SF building footprint); 2,100 SF of dedicated aircraft storage (60' wide x 35' deep); 44 x 16 Schweiss nylon strap electric bi-fold hangar door; 10 x 16 overhead roll up door (for auto access); each level has separate high SEER Trane HVAC units; powered cargo lift (freight elevator) between 1st and 2nd level; hangar was built in 2014; looks new, little to no wear and tear; quick access to the 3,750' x 60' paved, lighted runway 14/32
Contact Information
Name: ryan@airspacetexas.com ryan@airspacetexas.com
Phone: 682-225-3262
Email: contact-4ac510a9@hangartrader.com
Company: AIRSPACE
