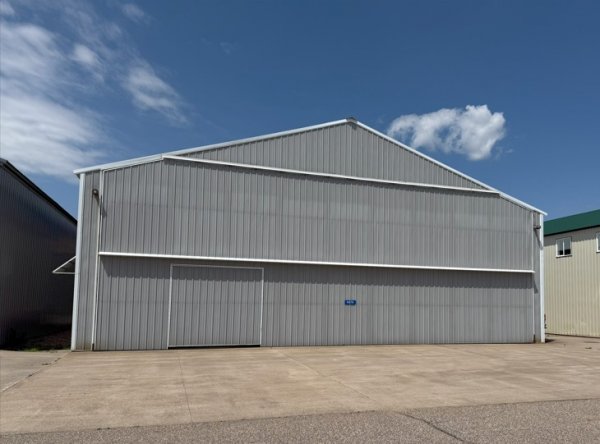Heated Hangar with Mezzanine Office Space and ¾ Bathroom at Anoka County-Blaine Airport (ANE)
New$ 375,000.00
Description
60' x 64' private hangar at ANE (3,840 square feet)
Professionally built on reinforced concrete floor with wood frame, dry wall, corrugated metal sides, ceiling, doors, and roof. Hangar insulated and temperature controlled using two overhead radiant heaters (Dayton), four fans and a three-head mini split system (Fujitsu). Also has 30-gallon water heater (GSW series 6) and utility sink.
Includes 60' Bi-fold insulated electric door, professionally built and installed with safety
interlocks.
Includes 450 sq ft (approx.) mezzanine/office area in two sections with ¾ bathroom, kitchenette, sink, and redundant stair access.
Hangar is built on land leased from the Metropolitan Airports Commission (MAC). Upon sale, Seller's lease will be transferred to buyer.
Building and site are available for inspection, by appointment with seller. Hangar and related systems and accessories offered "as is" with no warranties expressed or implied.
More details
| Name | Description |
|---|---|
| Hangar Width | 64' |
| Hangar Depth | 60' |
| Hangar Height | 18' |
| Land Lease Cost | $3,033.60/year in 2025 |
| Advertiser Type | Private Party |
Ad details
Contact Information
Add comment







